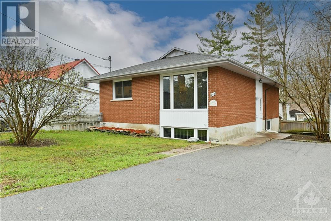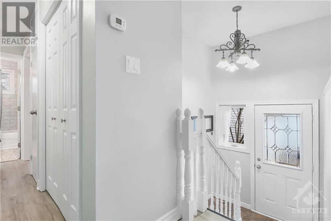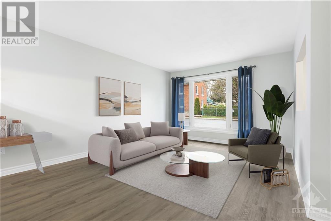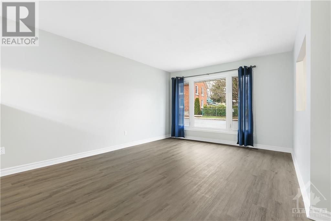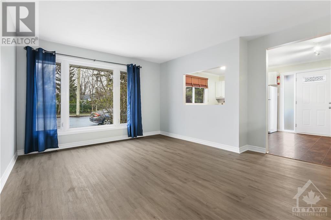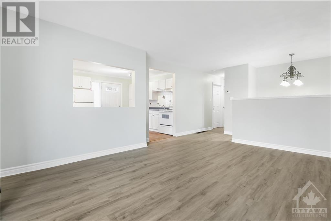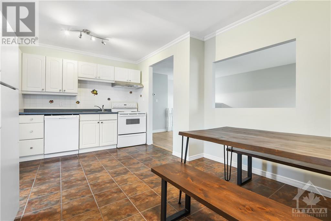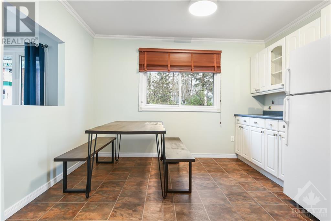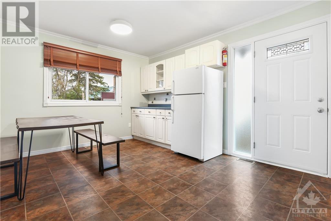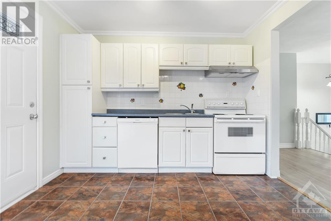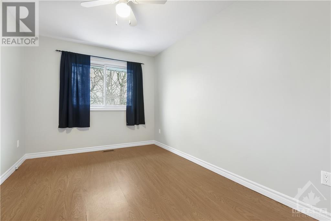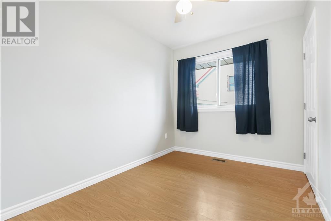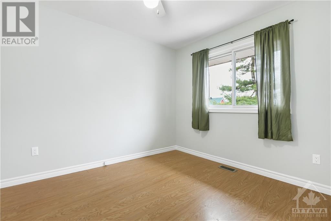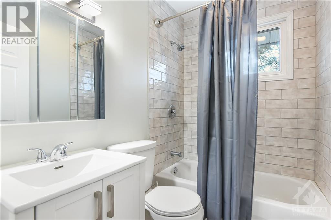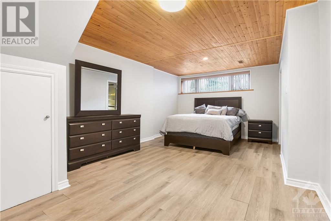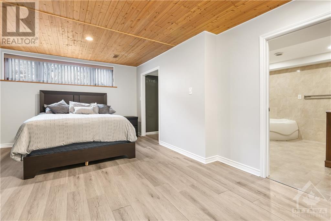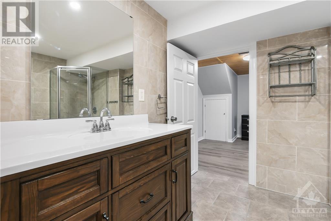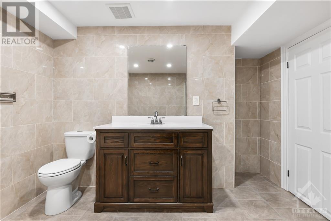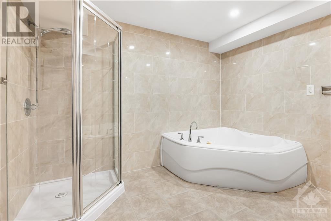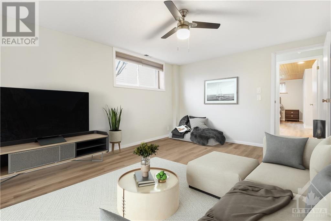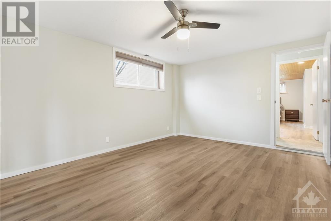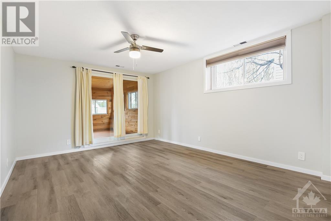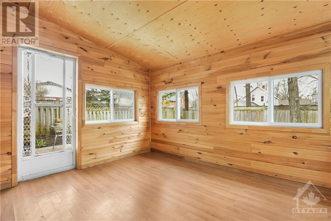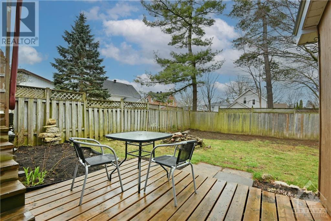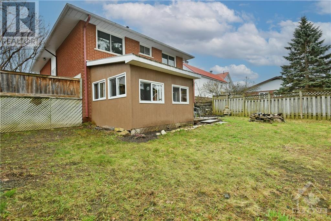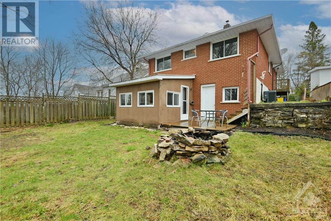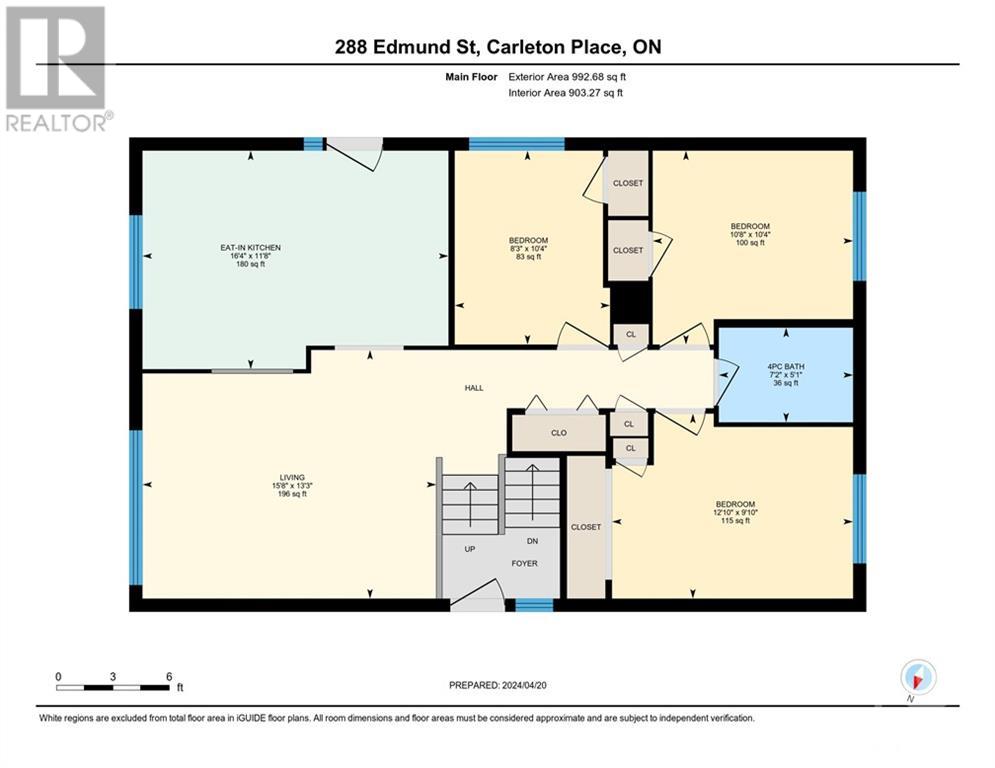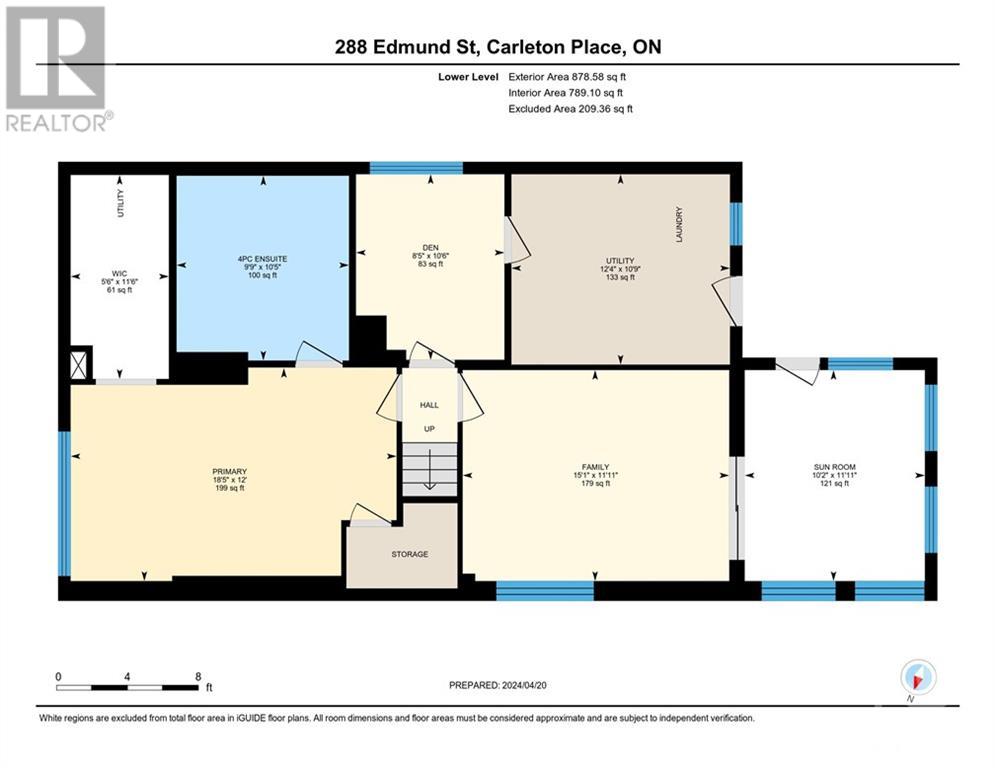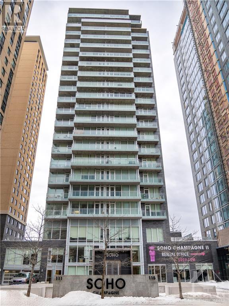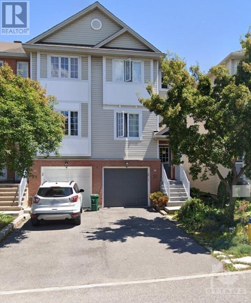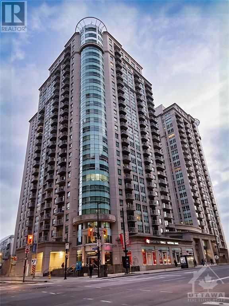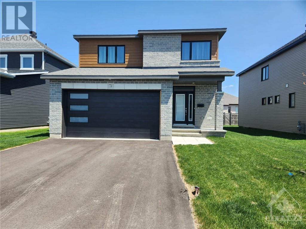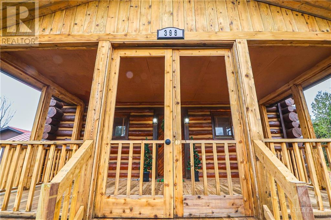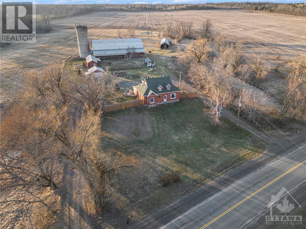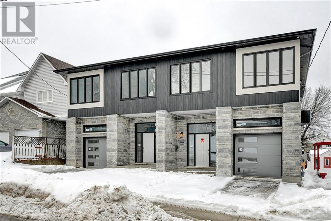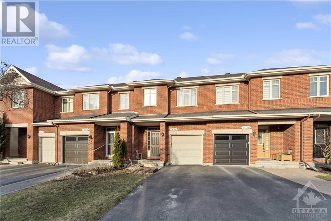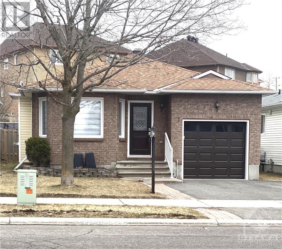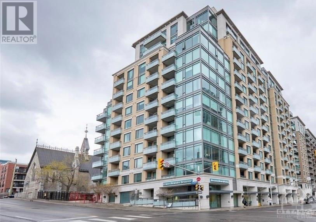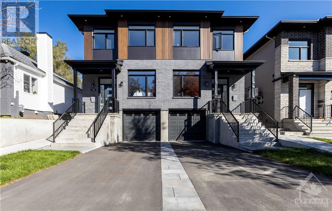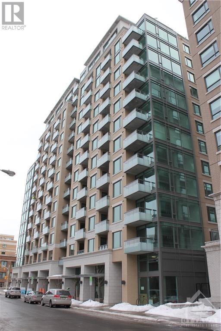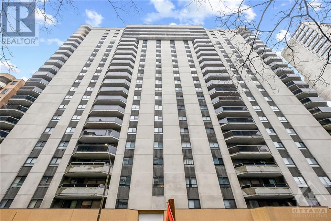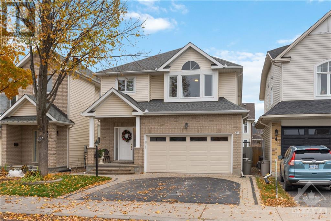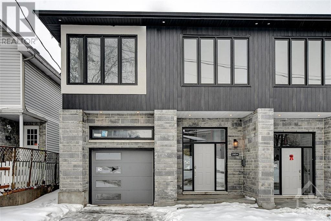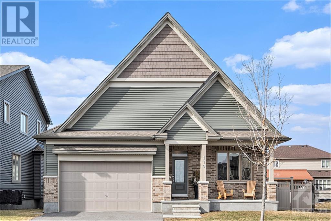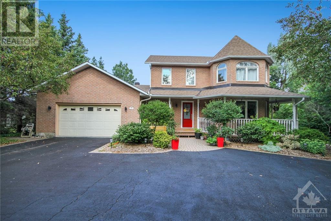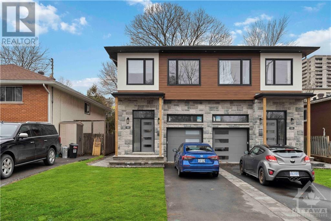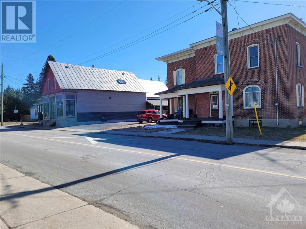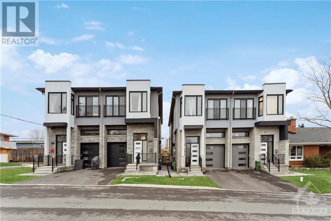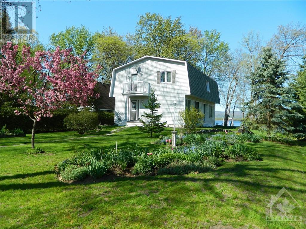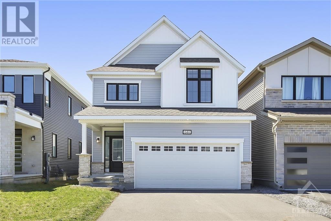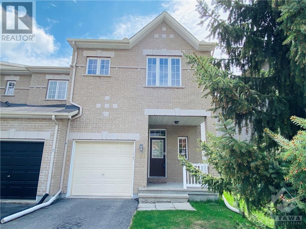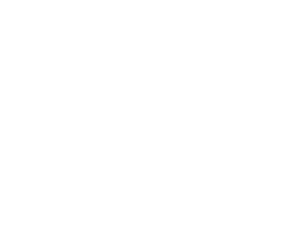
288 EDMUND STREET
Carleton Place, Ontario K7C3E9
$549,900
ID# 1387663
| Bathroom Total | 2 |
| Bedrooms Total | 4 |
| Half Bathrooms Total | 0 |
| Year Built | 1971 |
| Cooling Type | Central air conditioning |
| Flooring Type | Laminate, Tile, Vinyl |
| Heating Type | Forced air |
| Heating Fuel | Natural gas |
| Stories Total | 1 |
| Primary Bedroom | Lower level | 18'5" x 12'0" |
| 4pc Ensuite bath | Lower level | 10'5" x 9'9" |
| Other | Lower level | 11'6" x 5'6" |
| Family room | Lower level | 15'1" x 11'11" |
| Den | Lower level | 10'6" x 8'5" |
| Sunroom | Lower level | 11'11" x 10'2" |
| Utility room | Lower level | 12'4" x 10'9" |
| Laundry room | Lower level | Measurements not available |
| Living room | Main level | 15'6" x 13'3" |
| Kitchen | Main level | 16'4" x 11'8" |
| Bedroom | Main level | 12'10" x 9'10" |
| Bedroom | Main level | 10'8" x 10'4" |
| Bedroom | Main level | 10'4" x 8'3" |
| 4pc Bathroom | Main level | 7'2" x 5'1" |
YOU MIGHT ALSO LIKE THESE LISTINGS
Previous
Next
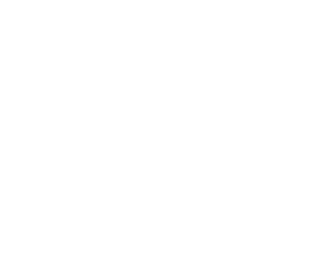
Interested in Buying or Selling a Home? Get In Touch

The trade marks displayed on this site, including CREA®, MLS®, Multiple Listing Service®, and the associated logos and design marks are owned by the Canadian Real Estate Association. REALTOR® is a trade mark of REALTOR® Canada Inc., a corporation owned by Canadian Real Estate Association and the National Association of REALTORS®. Other trade marks may be owned by real estate boards and other third parties. Nothing contained on this site gives any user the right or license to use any trade mark displayed on this site without the express permission of the owner.
powered by WEBKITS
